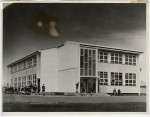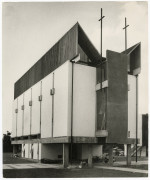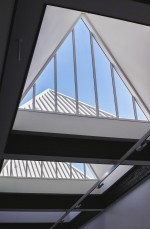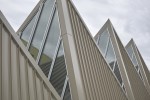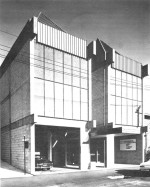1960s Architecture
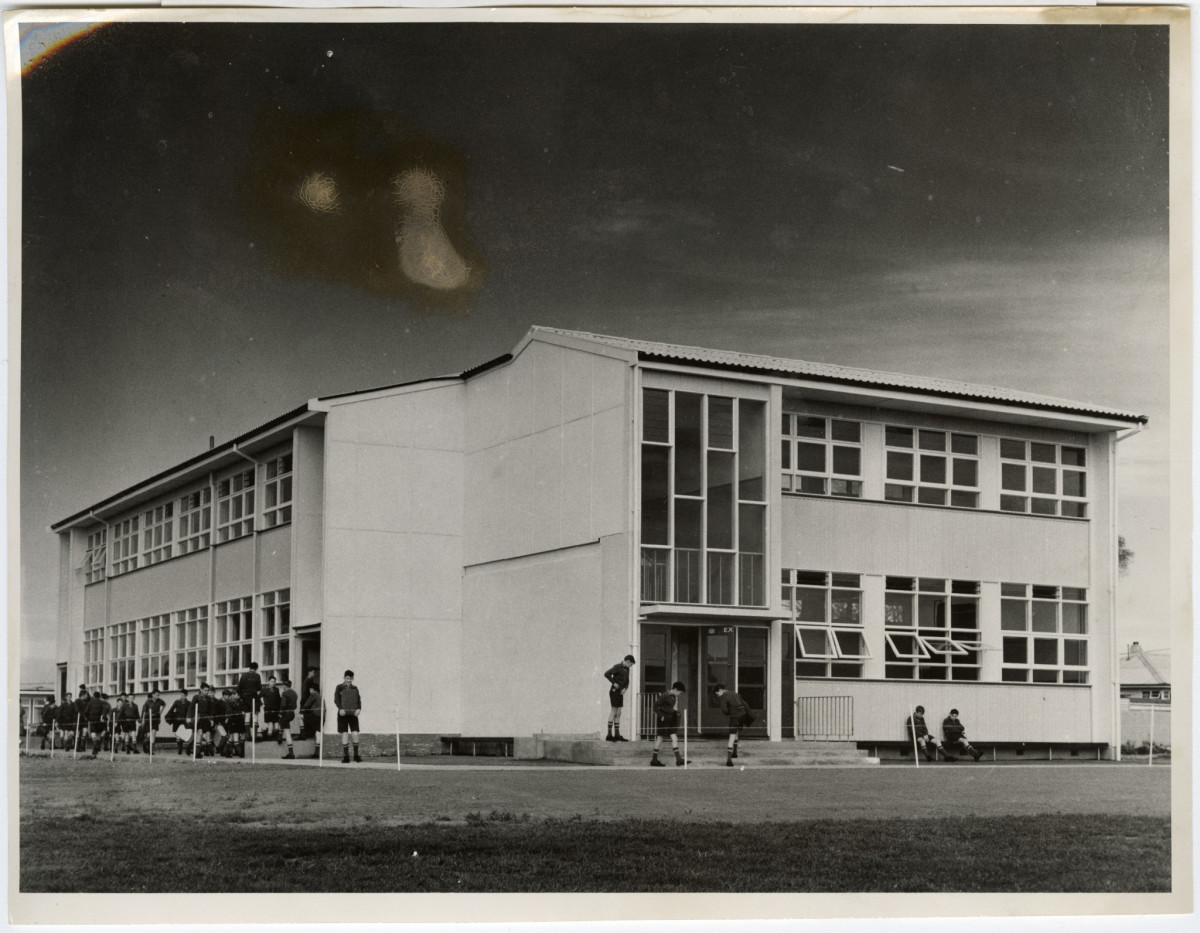
1960s Architecture
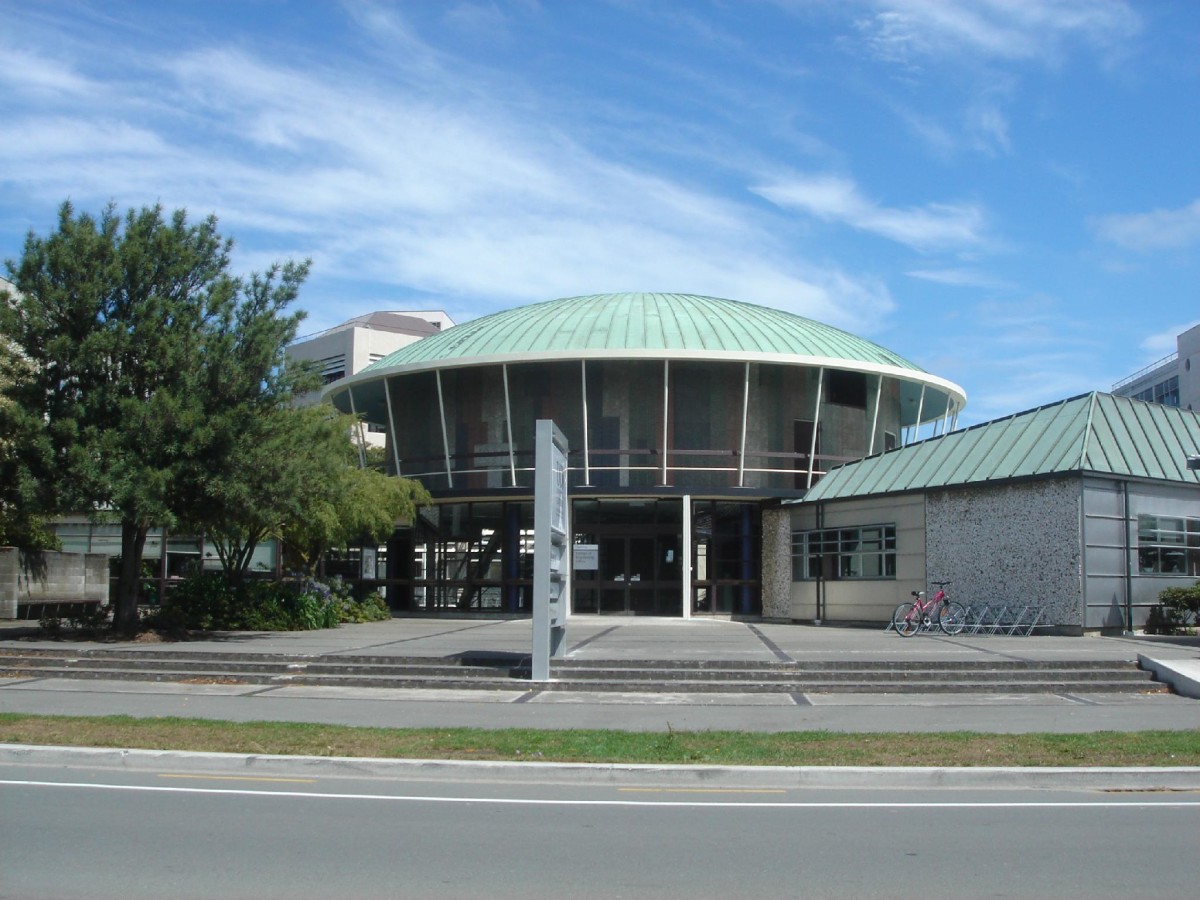
1960s Architecture
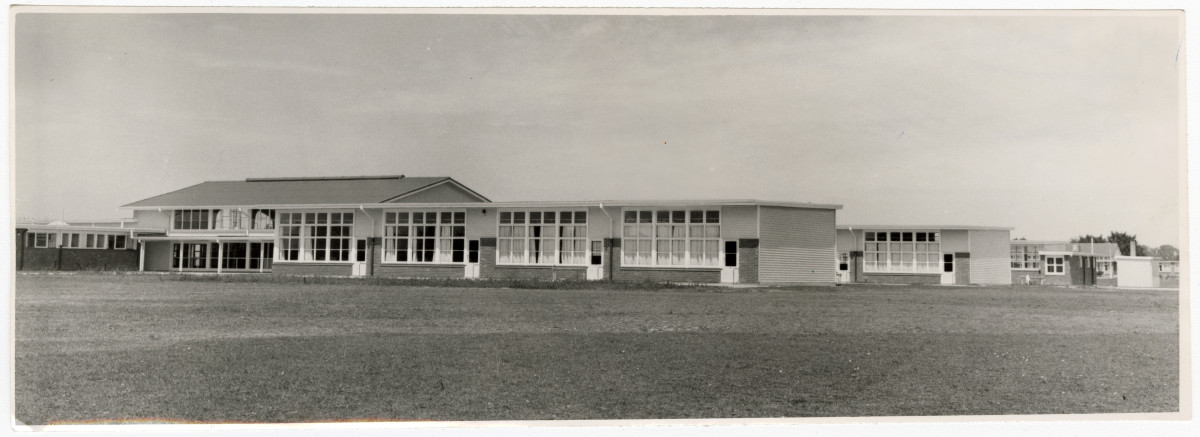
1960s Architecture
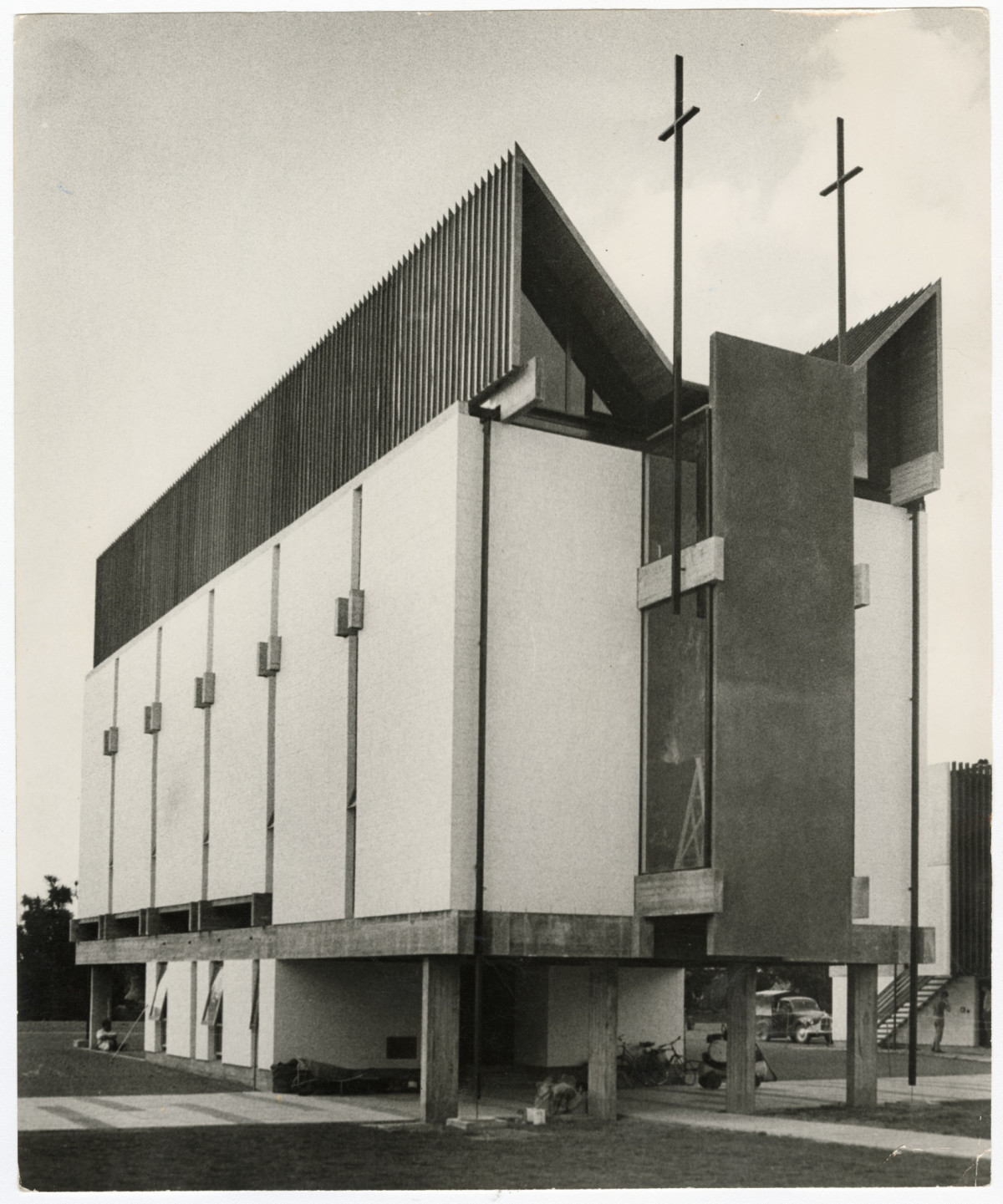
1960s Architecture
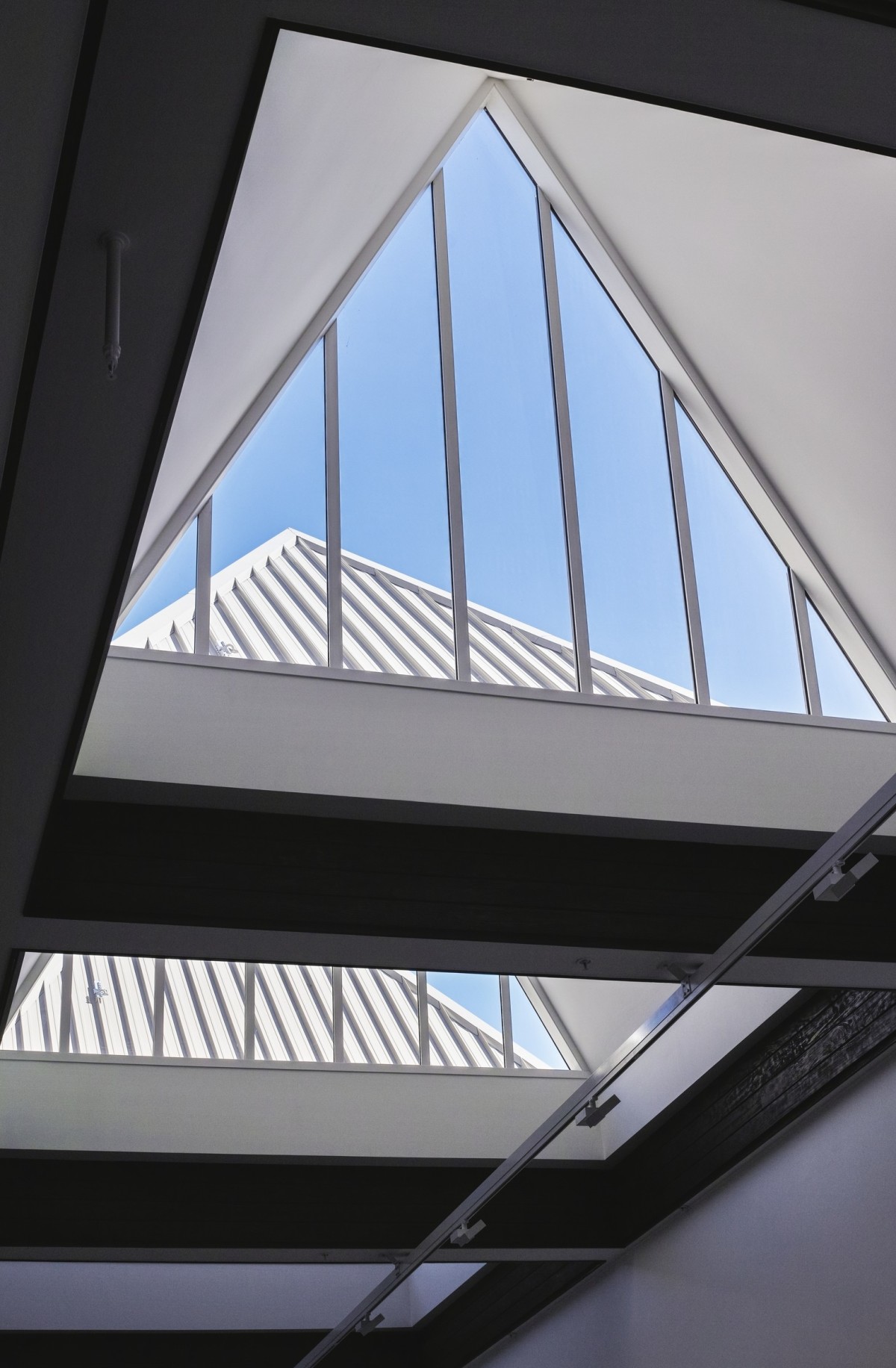
1960s Architecture
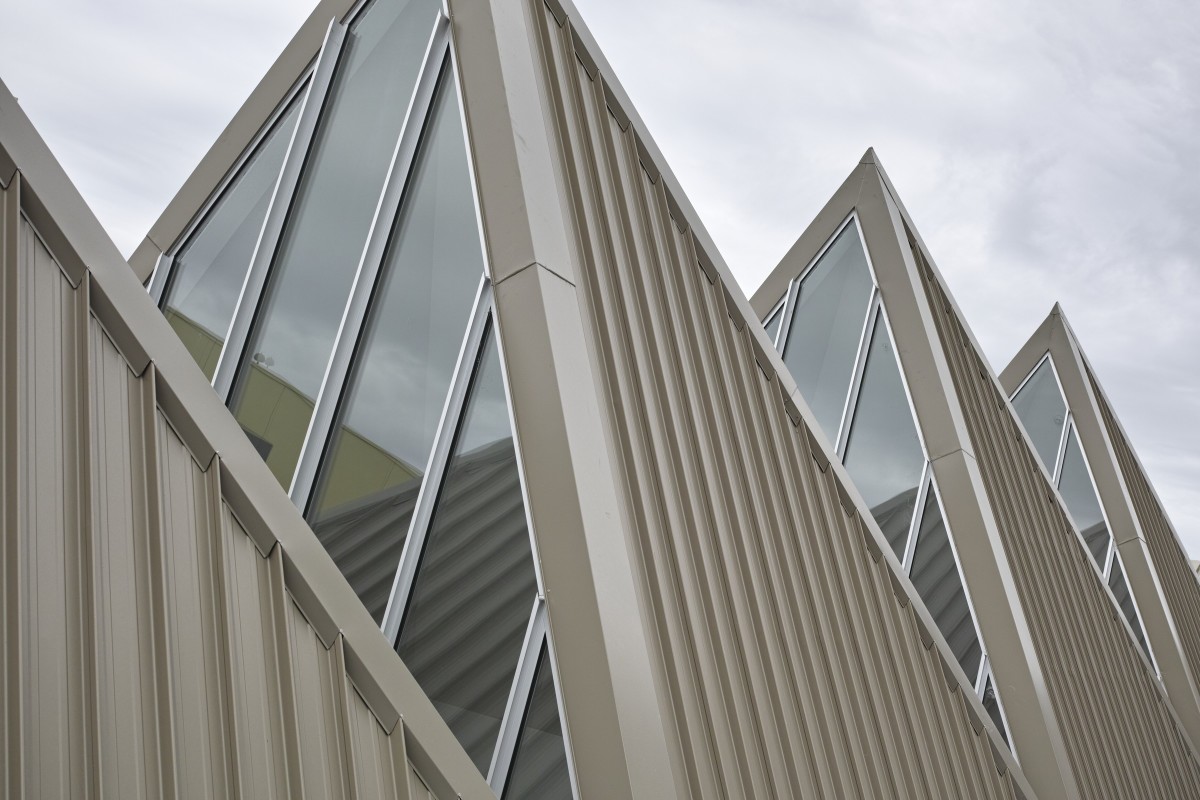
1960s Architecture
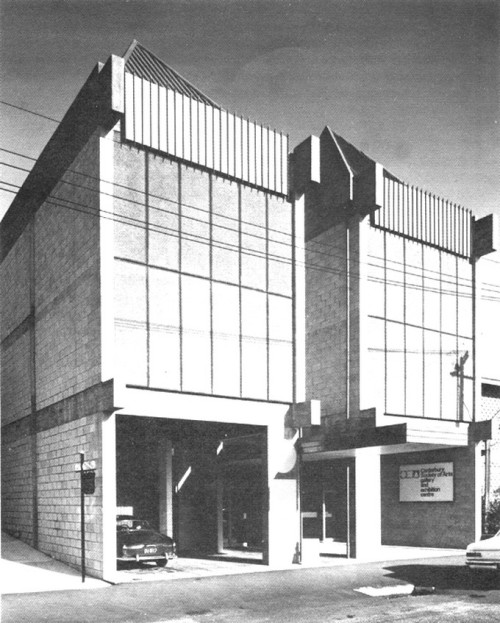
New classroom block at Mairehau High School
8 April 1963
Exterior of the newly built classroom block at Mairehau High School. Pupils are visible in the grounds surrounding the building.
Creator: Christchurch Star
Area: North / Mairehau
Source: Christchurch Star Archive
Source: View in canterburystories.nz
Reference ID: CCL-StarP-00088A
Uploaded by: Christchurch City Libraries
Copyright status: In copyright
Copyright Christchurch Star.
Reuse license: Contact me
Permission for commercial reuse must be sought from the Christchurch Star.
This material has been provided for private study purposes (such as school projects, family and local history research) and any published reproduction (print or electronic) may infringe copyright law. Please contact Christchurch City Libraries if you have any questions relating to the use of this material or wish to order a hi resolution copy for commercial purposes. It is the responsibility of the user to obtain clearance from the copyright holder.
Mushroom Building, School of Engineering
13 February 2008
The iconic 'mushroom building" at the entrance to Canterbury University's School of Engineering. This was one of the first buildings erected on the Ilam Campus as the university began moving from the central city site to the Ilam campus in the 1960s.
Area: West / Ilam
Source: Kete Christchurch
Source: View in canterburystories.nz
Reference ID: CCL-Kete-34009
Uploaded by: Christchurch City Libraries
Copyright status: In copyright
This material has been provided for private study purposes (such as school projects, family and local history research) and any published reproduction (print or electronic) may infringe copyright law. Please contact Christchurch City Libraries if you have any questions relating to the use of this material or wish to order a hi resolution copy for commercial purposes. It is the responsibility of the user to obtain clearance from the copyright holder.
Cobham Intermediate School
2 February 1963
Exterior of Cobham Intermediate School on Ilam Road, Burnside.
Creator: Christchurch Star
Area: North West / Burnside
Source: Christchurch Star Archive
Source: View in canterburystories.nz
Reference ID: CCL-StarP-01015A
Uploaded by: Christchurch City Libraries
Copyright status: In copyright
Copyright Christchurch Star.
Reuse license: Contact me
Permission for commercial reuse must be sought from the Christchurch Star.
This material has been provided for private study purposes (such as school projects, family and local history research) and any published reproduction (print or electronic) may infringe copyright law. Please contact Christchurch City Libraries if you have any questions relating to the use of this material or wish to order a hi resolution copy for commercial purposes. It is the responsibility of the user to obtain clearance from the copyright holder.
Christchurch College Chapel, Ilam
11 October 1967
Exterior of the Chapel at Christchurch College - the Anglican theological college in Ilam following its construction and prior to consecration.
Creator: Christchurch Star
Area: West / Ilam
Source: Christchurch Star Archive
Source: View in canterburystories.nz
Reference ID: CCL-StarP-00651A
Uploaded by: Christchurch City Libraries
Copyright status: In copyright
Copyright Christchurch Star.
Reuse license: Contact me
Permission for commercial reuse must be sought from the Christchurch Star.
This material has been provided for private study purposes (such as school projects, family and local history research) and any published reproduction (print or electronic) may infringe copyright law. Please contact Christchurch City Libraries if you have any questions relating to the use of this material or wish to order a hi resolution copy for commercial purposes. It is the responsibility of the user to obtain clearance from the copyright holder.
Voids in CoCA Centre of Contemporary Art Toi Moroki on 66 Gloucester Street
January 2016
The voids from inside the Mair Gallery at Centre of Contemporary Art Toi Moroki, designed by architects Minson, Henning Hansen and Dines in Christchurch Brutalist style.
Creator: Mick Stephenson
Area: Central City / Central Christchurch - West
Contributor: CoCA Centre of Contemporary Art Toi Moroki
Reference ID: CCL-DW-51841
Uploaded by: CoCA Centre of Contemporary Art Toi Moroki
Copyright status: In copyright
This work is licensed under a
Creative Commons Attribution-Noncommercial-Share Alike 4.0 International License

This material has been provided for private study purposes (such as school projects, family and local history research) and any published reproduction (print or electronic) may infringe copyright law. Please contact Christchurch City Libraries if you have any questions relating to the use of this material or wish to order a hi resolution copy for commercial purposes. It is the responsibility of the user to obtain clearance from the copyright holder.
Voids at CoCA Centre of Contemporary Art Toi Moroki on 66 Gloucester Street
January 2016
The voids from outside purpose built art gallery, Centre of Contemporary Art Toi Moroki. Designed by architects Minson, Henning Hansen and Dines in Christchurch Brutalist style.
Creator: Mick Stephenson
Area: Central City / Central Christchurch - West
Contributor: CoCA Centre of Contemporary Art Toi Moroki
Reference ID: CCL-DW-51851
Uploaded by: CoCA Centre of Contemporary Art Toi Moroki
Copyright status: In copyright
This work is licensed under a
Creative Commons Attribution-Noncommercial-Share Alike 4.0 International License

This material has been provided for private study purposes (such as school projects, family and local history research) and any published reproduction (print or electronic) may infringe copyright law. Please contact Christchurch City Libraries if you have any questions relating to the use of this material or wish to order a hi resolution copy for commercial purposes. It is the responsibility of the user to obtain clearance from the copyright holder.
CoCA (formerly the CSA) on 66 Gloucester Street
1968
CoCA Centre of Contemporary Art Toi Moroki (then Canterbury Society of the Arts) purpose built building on 66 Gloucester Street, designed by Minson, Henning Hansen and Dines.
Creator: CoCA Centre of Contemporary Art Toi Moroki
Area: Central City / Central Christchurch - West
Contributor: CoCA Centre of Contemporary Art Toi Moroki
Reference ID: CCL-DW-48101
Uploaded by: CoCA Centre of Contemporary Art Toi Moroki
Copyright status: In copyright
This work is licensed under a
Creative Commons Attribution-Noncommercial-Share Alike 4.0 International License

This material has been provided for private study purposes (such as school projects, family and local history research) and any published reproduction (print or electronic) may infringe copyright law. Please contact Christchurch City Libraries if you have any questions relating to the use of this material or wish to order a hi resolution copy for commercial purposes. It is the responsibility of the user to obtain clearance from the copyright holder.
Comments
Add a commentMore from the 1960s Architecture album
